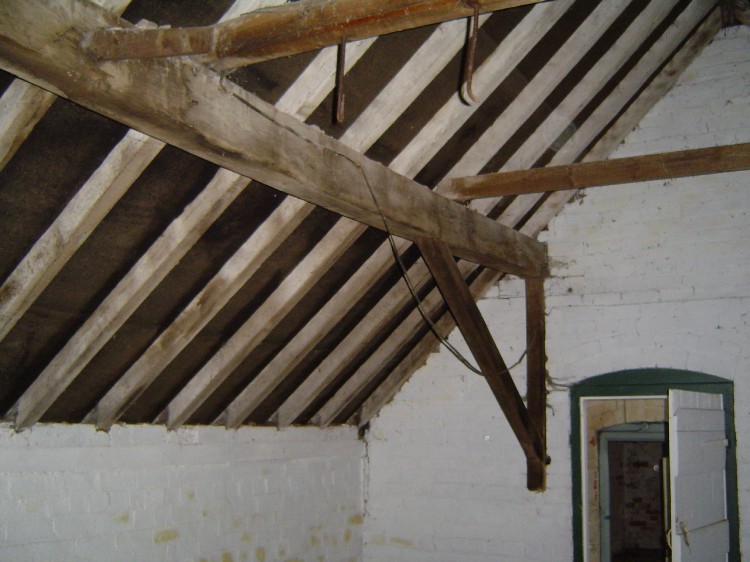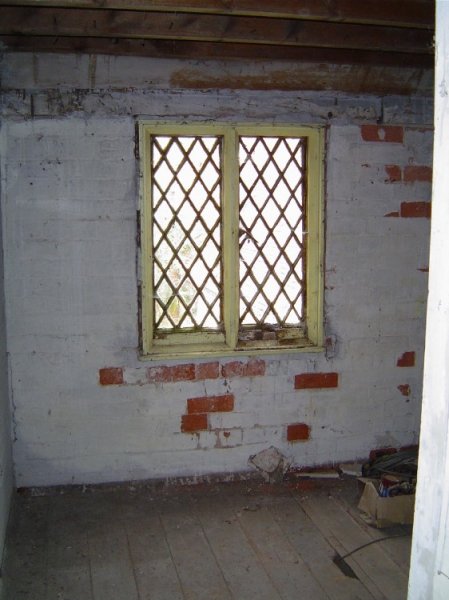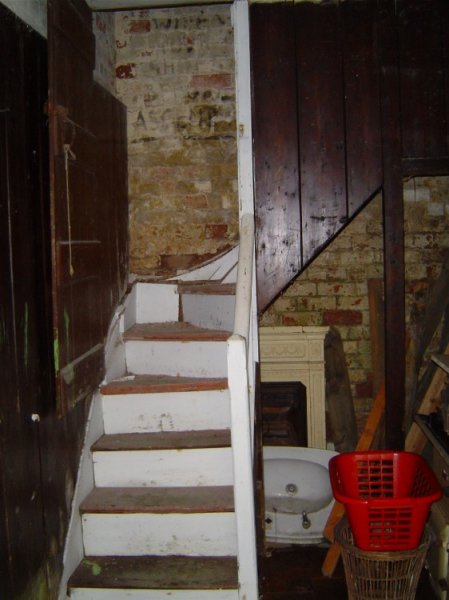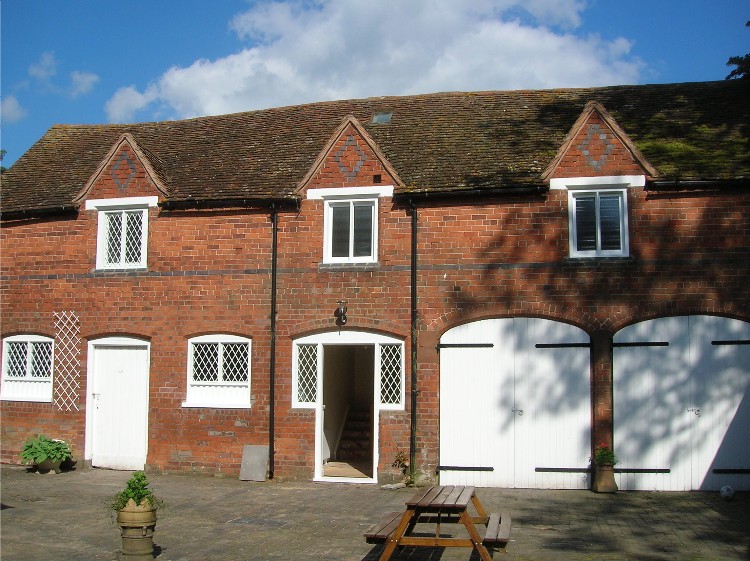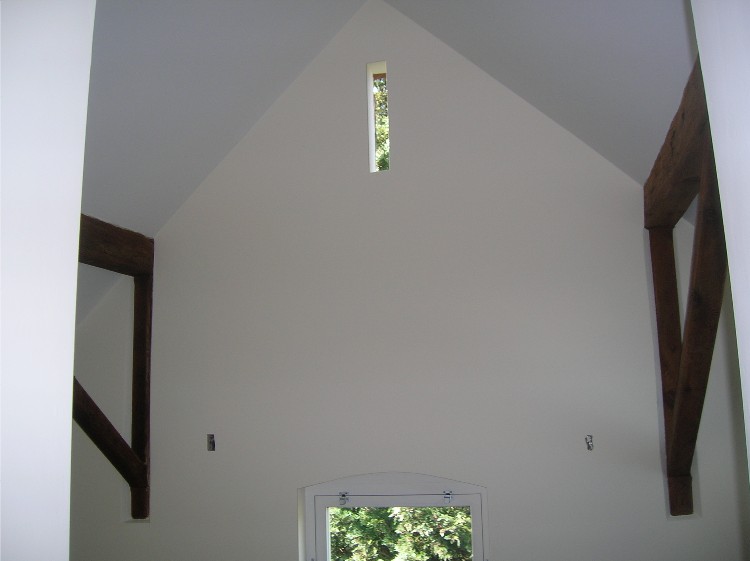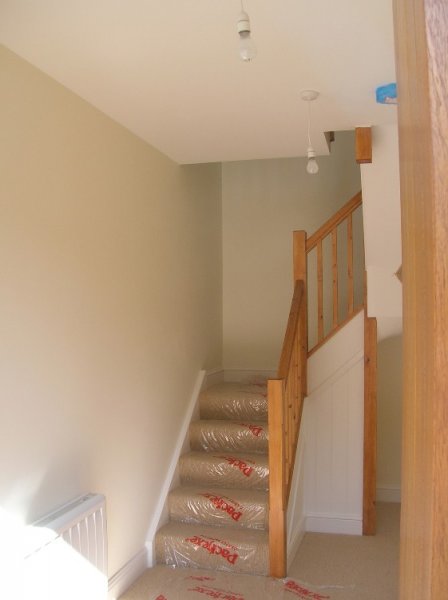Situated within the Chaddesley Corbett Conservation Area, our Clients’ Victorian Architect designed home had a semi-redundant coach house within its grounds. Planning to sell one of his business interests from where he carried out his day to day office functions, our Client’s brief to us was to convert the first floor of the Coach House into a suite of home offices for him and his staff, but in a manner which would allow their later use as ancillary yet self contained residential accommodation to the main house.
Managing to get the Council’s Conservation and Planning officers ‘on side’, we were successful in convincing them that the first floor had always been intended and historically used as servants/coachman’s quarters and were supported by them in our Application to insert five new rooflights to the rear elevation to bring better natural light and ventilation into the plan which was currently served by small low level windows with cast iron diamond pattern tracery; this was at a time when moratorium existed for any new residential development within the Conservation Area.
With the new flexibility of space that the new light afforded, we were able to plan two bedrooms (private offices), en suite (executive washroom) house bathroom (temporarily plumbed as an office WC facility only) open plan lounge/dining room (open plan office) and galley kitchen all at first floor level. The ground floor areas to either side of the entry and stair remained untouched save for replacement timber windows and new fire proofed ceilings.
Technically, whilst not a challenge, the solution to the building caused some careful thought; having replaced the roof some years previously with a traditional sarking felt, our Client was adamant it was not to be touched again, so we were forced to insulate internally and then be imaginative in respect to the ventilation requirements this work dictated. Rising damp from half the height of the property to the rear being below ground level was solved with an externally applied ‘bituthene’ membrane and chemical injection of the brickwork above, involving excavation to below internal ground level. Penetrating damp was dealt with by internally tanking and insulating the external walls and replacement double glazing utilised the refurbished cast iron tracery as an external screen infront of the new frames, hinged to allow emergency escape all to the ultimate satisfaction of both Conservation and fire officers. A new compliant stair was designed to just fit into the space where the previously narrow and steep existing stair was rotten to the point of collapse.


