The Practice’s new offices will be the result of a local development opportunity identified and purchased by Alun.
A virtually derelict late 19th Century dwelling house with separate side access to some 600 square feet of external offices is currently ‘on site’. Initially, the refurbishment and subsequent letting of the house was to finance the refitting of the offices as phases one and two respectively with phase three, subject to need and of course Planning, being the further extension of the offices into some existing car port accommodation. Taking on much of the work himself at weekends, Alun has however ‘blurred the edges’ of phases one and two; see ‘hands on experience’ above.
The offices, extending to some 600 sq ft, will be state of the art low energy use, well insulated, naturally ventilated with underfloor heating powered by an air source heat pump supplemented by solar collectors mounted on the south facing roof. Photo voltaic cells on the south facing pitched roof will contribute to not only to the domestic scale lighting and small power as well as being linked to the feed in tariff. Predominantly south facing glazing with solar shading filtering devices acting as many small light shelves should provide a high proportion of natural light.
Naturally finished materials, for instance a galvanised steel frame and cedar glazing cassettes will prove to be both most efficient in terms of long term maintenance, or indeed lack thereof
Progress to date:










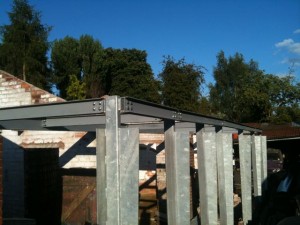
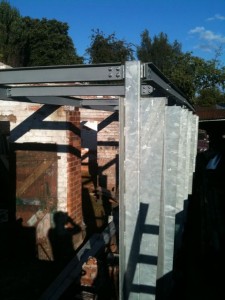
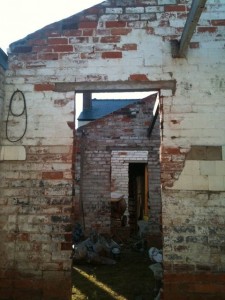
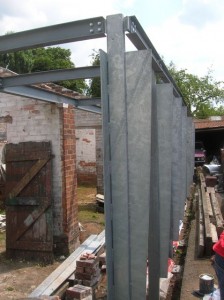
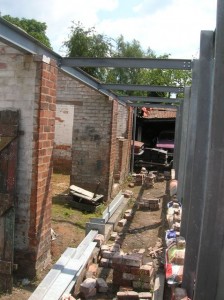
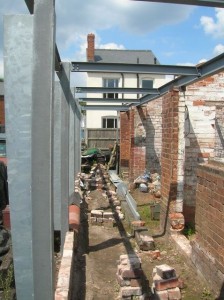
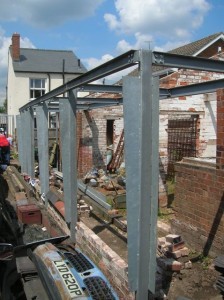
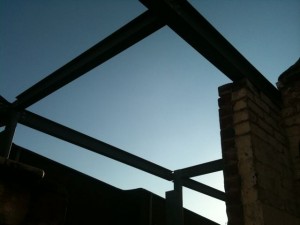


You must be logged in to post a comment.