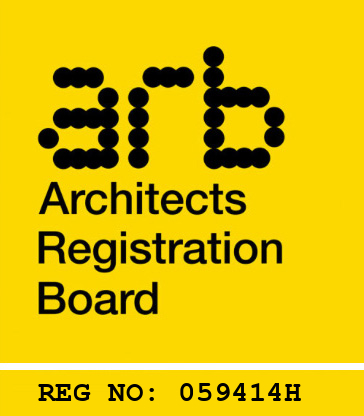This project saw a proposal for 40,000 sq ft of offices within the Green Belt adjacent junction one of the M42 motorway. The site was the former Barnsley Hall Farm, part of the former Barnsley Hall Mental Hospital and historically was where the patients that were capable worked to provide crops and animal husbandry to cater for the demands of the hospital. Originally the site consisted of a large farm house and a multitude of outbuildings of brick construction in varying states of disrepair. Despite having been separated from the rest of the hospital by the construction of the M42 in the 1980s, it was still classified as part of a ‘major developed site within the Green Belt’. The Appendices of PPG2 were therefore brought into use; the aggregate floor area of the farm buildings was calculated which dictated a maximum floor area for the new building and the height above datum of the chimney pots of the original farmhouse was measured which gave us a maximum height that the new building could not exceed. We successfully argued that a new building of single aggregate floor plate would have less adverse effect on the Green Belt than a collection of smaller buildings; by then moving the location of this building downslope toward the M42, but still within the general bounds of the original outbuildings we managed to design three storeys below the set maximum height. (Its somewhat ironic to note therefore that the eventually constructed scheme reverted, subject to a further Planning Application, due to economic and tenant influences to several individual buildings, but this occurred after my time with that Practice)
Despite being supported in principle by the Local Planning Authority, the scheme was referred to the West Midlands office of the Secretary of State as a diversion from the adopted Local Plan, but was returned without comment; at Committee is was Approved unanimously.
The building was designed to compliment its setting: approached through a small wooded area the car parking was distributed amongst the trees with minimal loss of healthy trees and the elevation facing the trees was designed ‘organically’, both in form with repeating ‘belly’ sections of the building to reduce its apparent mass, and in material with the ‘bellies’ dressed in horizontal timber cladding both to address the trees but also as a passing reference to our Client’s avid hobby of commissioning and sailing ocean going yachts. The second floor accommodation was to be broken up with external terraces located in the areas corresponding to the spaces between the ‘bellies’; planting, including specimen trees on these terraces were designed to help reduce the overall impact of the new building, the trees of the woodland appearing to partially envelop the building when viewed from either side. Running along the natural contours of the slope beneath the tree line, the location and topography allowed entry level to be at first floor, so the building as approached appeared to be just two storeys, but the provision of a bridge to the entrance allowed the building to remain dual aspect at all three floors. The entry at first floor level would have made the view from reception past the lift shaft that much more spectacular with the ground continuing to fall away from the building. The elevation facing the landscape on the other side was much simpler and plainer reflecting the open fields beyond, a horizontal rendered element at first floor was introduced, floating above a completely glazed ground floor to reflect the linearity of the motorway adjacent.
Whilst an ideal location for a corporate headquarters, prominent yet private and with excellent road connections to the greater Midlands, London, South West and Manchester, a wether eye was on the changing economics of the time; consequently the building was designed to be as flexible as possible. The asymmetric entrance location allowed the building to be split side to side with different cumulative floor spaces, and the vertical circulation and services being adjacent the entrance allowed the building to be also split floor by floor or even as small as one floor to one side of the core or any combination between. The resultant letting options providing a wealth of different accommodations.
Alas, despite all of the inherent designed in flexibility, the necessary investment was too big a risk for speculation in the changing times and without a hint of a pre-let tenant for the whole the project was never realised and the scheme was completely redesigned for individual units sub divisible into even smaller options evolved based on the success of the Client’s previous success at a similar project in nearby Worcester.


