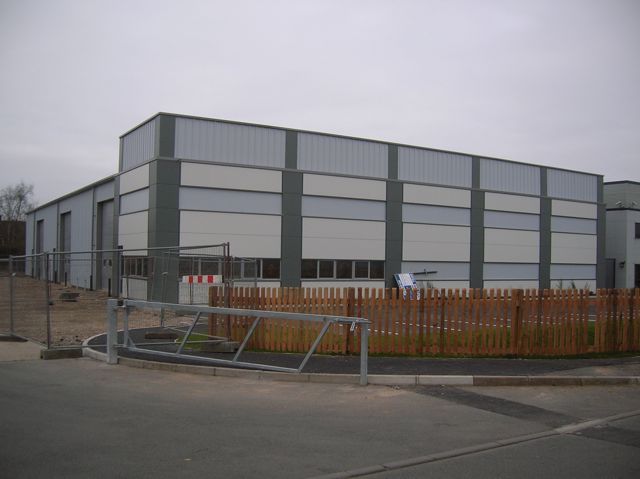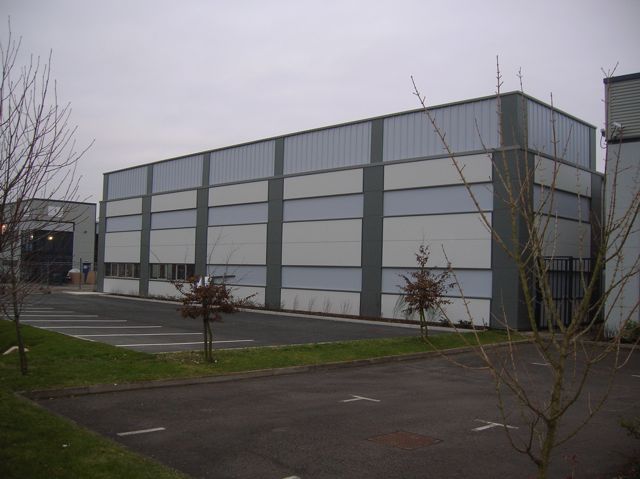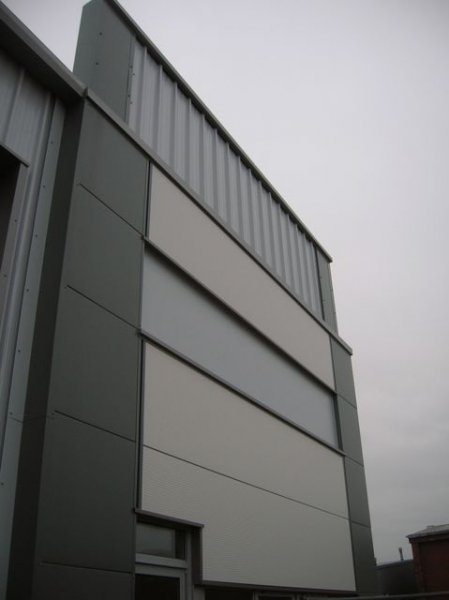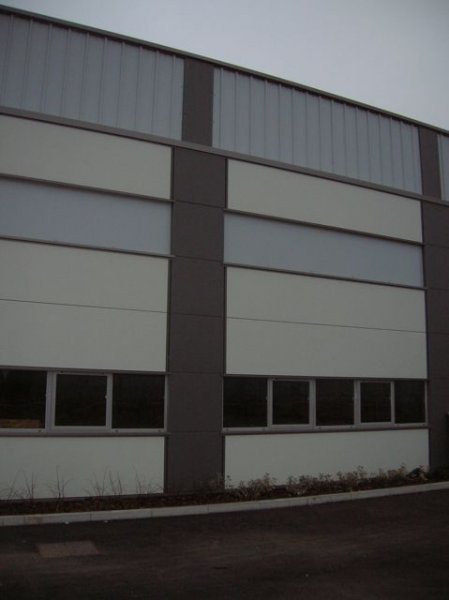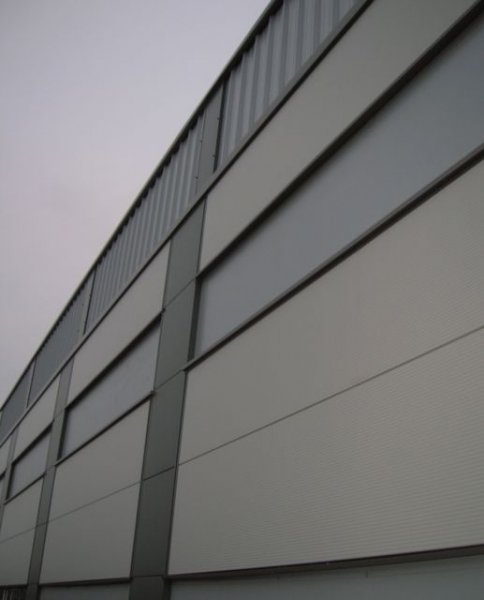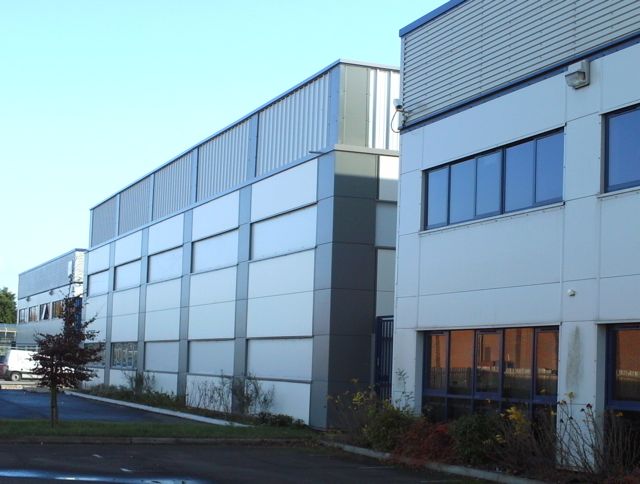New Warehouse Unit, Alcester
The new building is located between existing Units 6 and 7 at the Springfield Business Park in Alcester and completes the ‘terrace’ of units that was originally envisaged for this site. The 1,350 sq m speculative building has been designed in such a way as to provide as much flexibility to the plan to accommodate one, two or three separate tenants.
Elevationally, The frontage to the north elevation is given a dominance to the other elevations in a number of ways: It firstly benefits from a higher roof level which then also returns back to the side elevations for one structural bay. The eaves level of the other elevations continues to the front elevation which provides a ‘cill’ detail to the higher, slightly recessed roof’ section above. This provides a consistent link between the front and side elevations. The mass of the north elevation is broken up by emphasis being provided at grid line points by ‘flat faced’ vertical metal cladding panels, with a combination of both vertical and horizontal cladding of various profiles / colours being used as infill between the bays. The horizontal cladding in this area has been designed in such a way that any future tenant can, if they require, retrospectively install glazing at the remainder of ground floor and also first floor level. The north elevation already benefits from partial glazing to the ground floor in this zone. The side and rear elevations design approach is more simple as their visual impact to Adam’s Way will be minimal. Vertical ‘trapezoidal’ composite metal cladding is provided with a simple powder coated aluminium parapet ‘cill’ detail which as mentioned before is also expressed to the front (north) elevation. All of the roof, eaves, window lines etc. of the elevations have been designed to compliment those of existing neighbouring Units 6 and 7. The design approach for the new Unit was such that the ‘terrace’ of Units will read as a ‘family’, although each still having individual characteristics.

