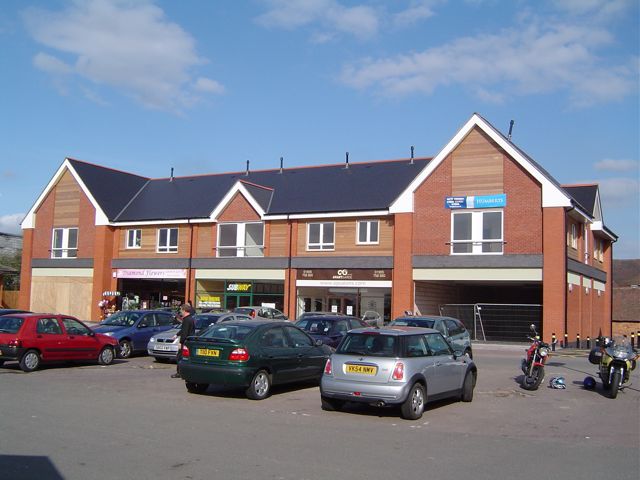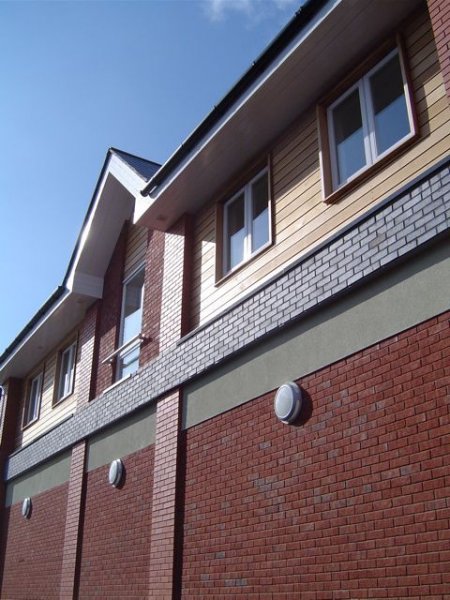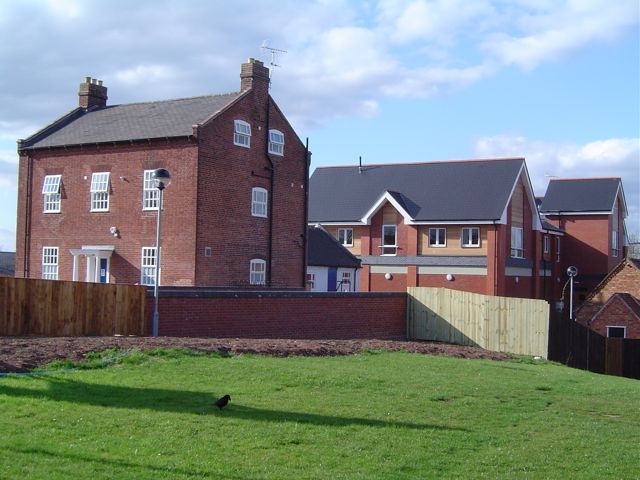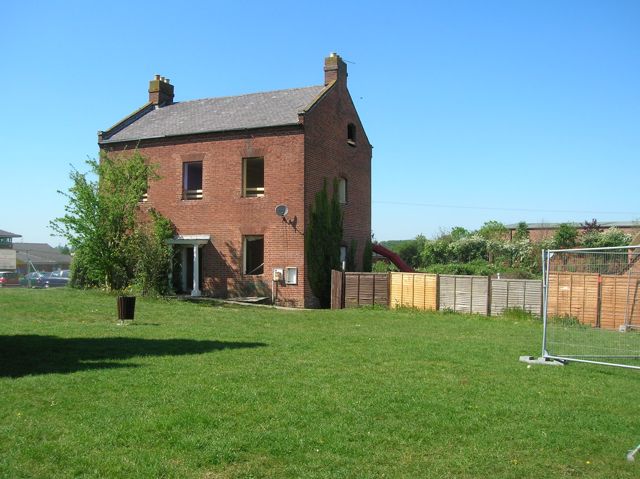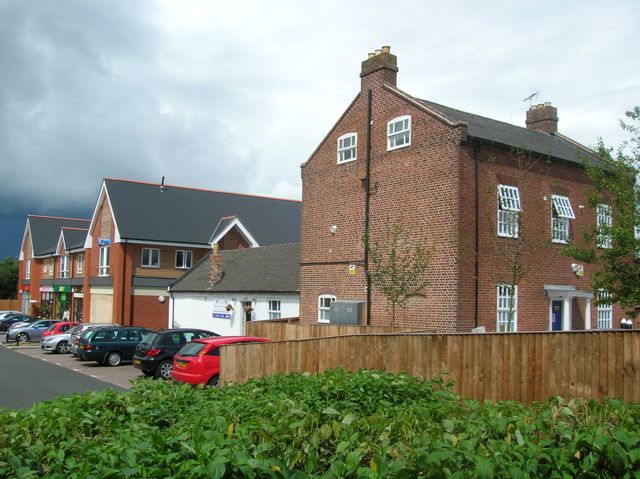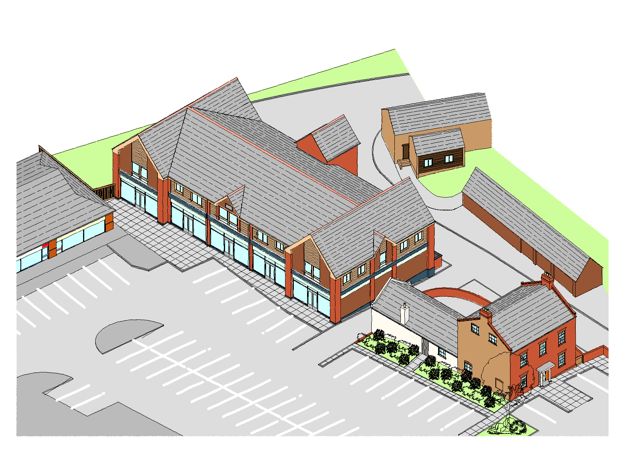Mixed Use, Warndon
Located between an existing ‘Neighbourhood Shopping Centre’ and an existing public house, this project comprises two separate building elements: A new build mixed use building with 5 no. A1/A2 useage flexible retail units totalling 487 sqm at ground floor level with 7 no. 1 bedroom and 2 no. 2 bedroom apartments at first floor, along with the renovation of a three storey Georgian Farmhouse into a veterinary surgery with associated office facilities and staff quarters.
Although not a listed building, the Georgian Farmhouse was locally listed and had various aspects with which we had to liaise closely with the Local Authorities Conservation Officer.The elevations of the new building took reference from their location, both in terms of their massing and also in the selection of the palette of materials. The use of red brick and slate were drawn from the existing farmhouse and public house, complemented by the addition of Western Red Cedar timber horizontal rain screen cladding and buff brick detailing to bring both relief and highlight to the proposal. Render is used sparingly within the elevation, mainly as a control mechanism for potential signage zones for the retail units. All retail units have been fully let and all apartments are fully occupied.

