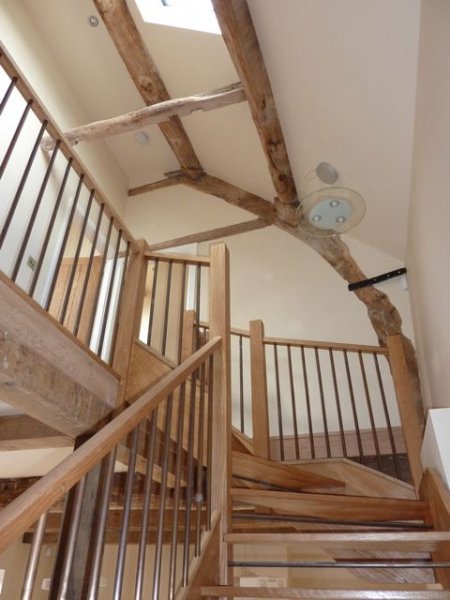no images were found
The stone barn, located in the grounds of a Grade II listed Manor House, was last used as ancillary staff facilities to a former market garden. The Client’s ambition was to convert the derelict barn into a three bedroom dwelling for his own grounds staff. Apart from one corner which had been strapped historically, the barn itself was deemed to be structurally sound, although local areas of sandstone to the facade that had been damaged by masonry bee infestation over the years were replaced as part of enabling remedial works. Natural light into the existing barn was restricted; therefore, two full height glazed ‘slots’ were introduced to the front and rear elevations, providing natural light to ground floor living spaces and first floor bedrooms. Further natural light has been provided to the first floor with the addition of 6 no. conservation rooflights. The existing oak cruck trusses and queen posts supporting the roof have been celebrated by the careful location of internal dividing walls. An open tread oak staircase and generous landing area endorses an improved feeling of light and openness within the property. Internal finishes are simple yet of high quality, subtly complimenting the characteristics and history of the old barn. Close initial liaison with both the Local Planning Officer and his Conservation expert colleague were enjoyed from the outset of the project with them in broad support of the proposals.







